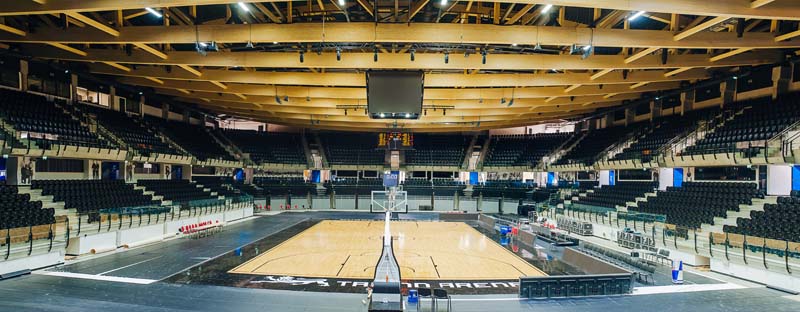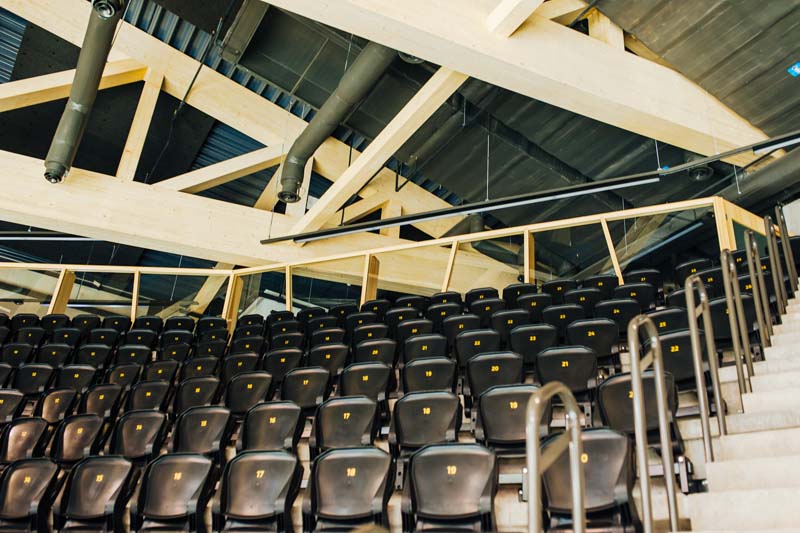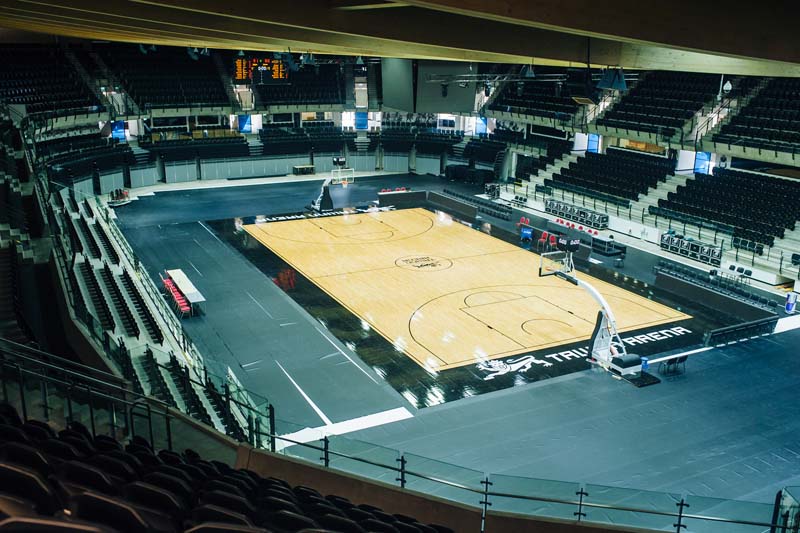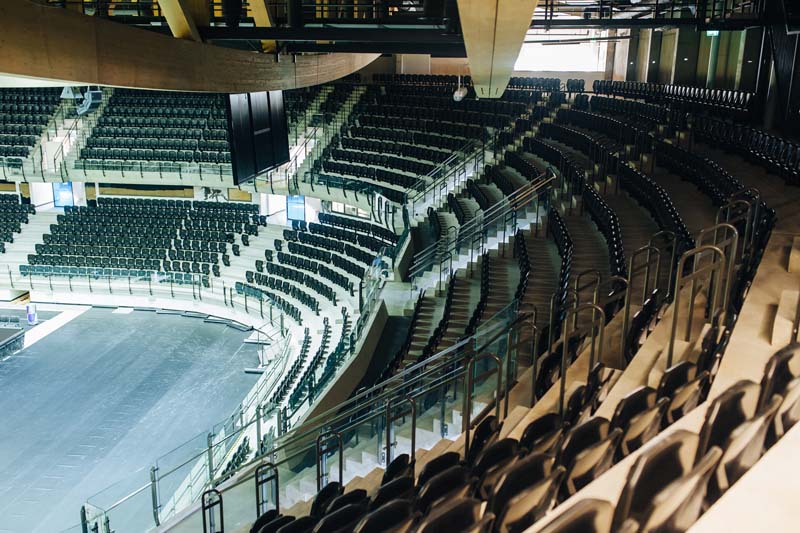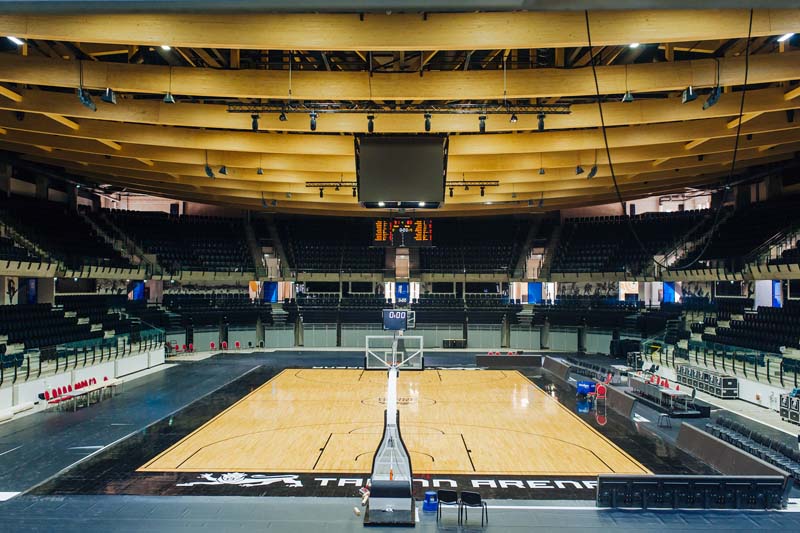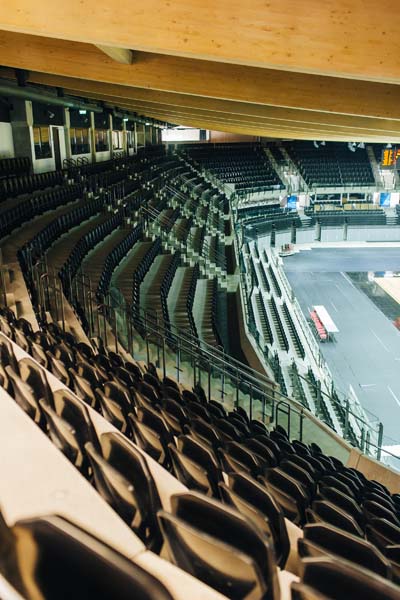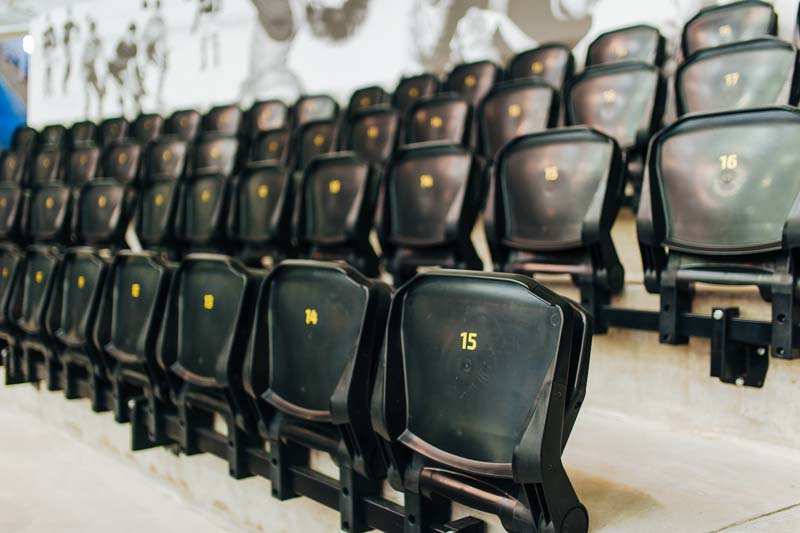Main arena
The main arena includes 5,840 permanent seats. An additional 1,780 chairs can be added for a theatre-style concert. The seats surround the arena on two different levels. Rows 1-8 are on the first level and rows 9-18 on the second level. The main arena is surrounded by 12 VIP rooms and a 74-seater restaurant. The arena is equipped with state-of-the-art technology for sound, broadcasts and security. The area of the main arena is 1968.0 m2; grandstand on level 1 1569 m2; grandstand on level 2 2530.6 m2. Lobby of the main arena for the audience 2389 m2.
Depending on the event, the number and placement of seats at the arena and the location of the stage or the field varies. More detailed information is always posted next to the information of each event.
The booking procedure for events on the main arena of Tondiraba Ice Hall is based on the contract previously confirmed and signed by the management and the contracting entity.
